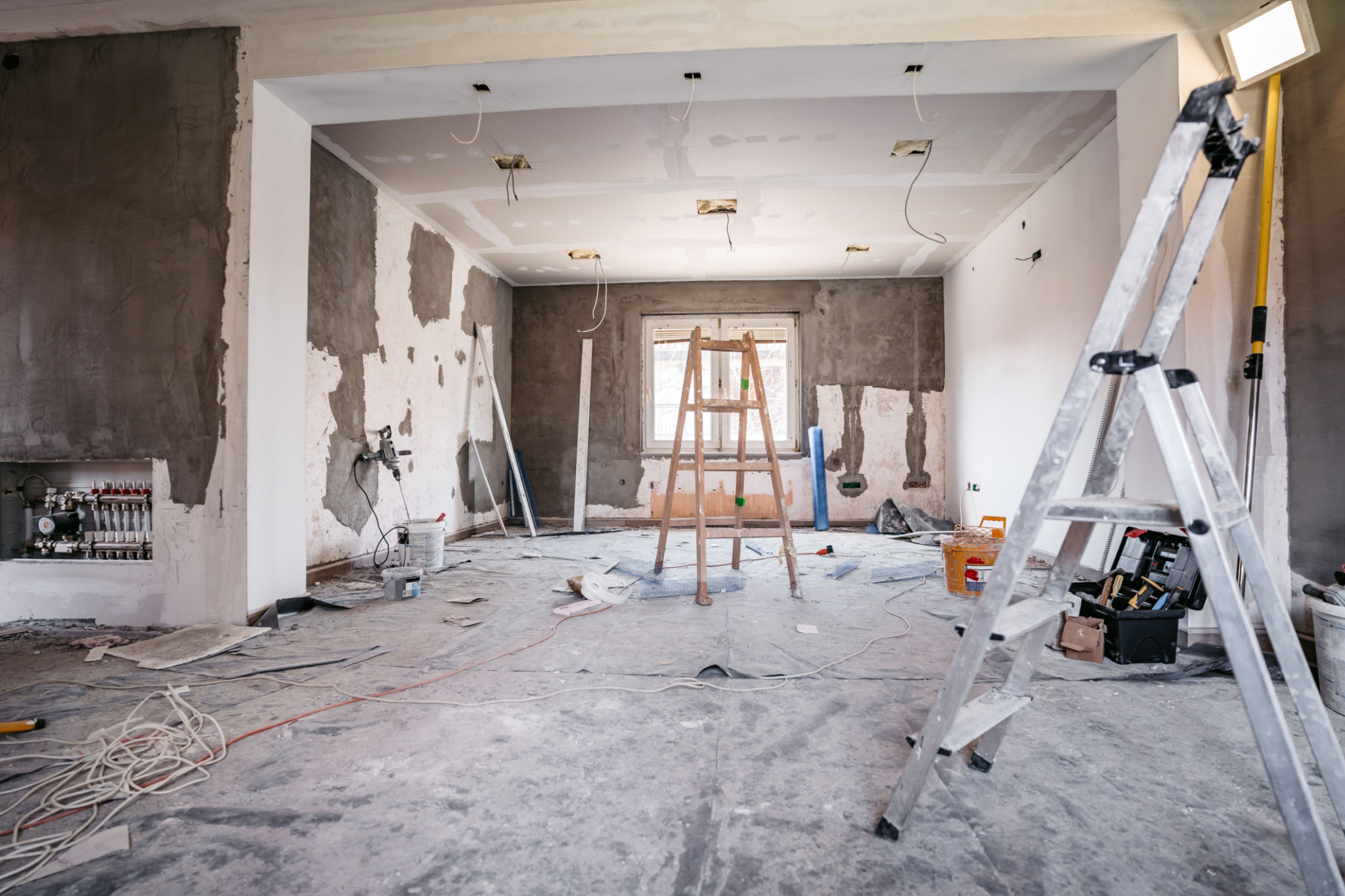Case Study: A Custom Kitchen Renovation in Lowell, MI
Introduction to the Project
In the quaint town of Lowell, MI, a remarkable custom kitchen renovation took place, transforming a dated space into a modern culinary haven. This case study delves into the intricate details of the project, highlighting the challenges faced and the solutions implemented to achieve a stunning final result.
The homeowners sought a kitchen that was not only functional but also a reflection of their personal style. The existing kitchen layout was cramped and lacked the aesthetic appeal they desired. With these goals in mind, they embarked on a renovation journey that would bring their vision to life.

Initial Assessment and Planning
The first step in the renovation process was a thorough assessment of the current kitchen space. The design team conducted a comprehensive evaluation to understand the limitations and possibilities. This involved analyzing the layout, assessing structural elements, and identifying areas for improvement.
Key objectives were established during this phase, focusing on optimizing space, enhancing natural light, and incorporating modern amenities. The planning stage was crucial in setting the foundation for a successful renovation, ensuring that all aspects aligned with the homeowners' expectations.

Design and Material Selection
With a clear plan in place, attention turned to design and material selection. The homeowners were keen on a contemporary look with classic elements. The design team curated a palette of materials that included quartz countertops, custom cabinetry, and stainless steel appliances.
The choice of materials played a significant role in achieving the desired aesthetic. Quartz countertops offered durability and elegance, while custom cabinetry provided ample storage solutions tailored to the family's needs. Stainless steel appliances added a sleek, modern touch.

Overcoming Challenges
As with any renovation project, challenges arose. One notable challenge was working within the constraints of the existing space. The team had to creatively reconfigure the layout to maximize space without compromising functionality.
Another challenge was integrating modern features while preserving the home's character. This required careful consideration of design elements to ensure a seamless blend between old and new.
The Renovation Process
The renovation process was meticulously planned and executed in phases. The initial phase involved demolition and structural adjustments, followed by plumbing and electrical updates. Each step was carefully coordinated to minimize disruption to the homeowners' daily routine.
Throughout the renovation, open communication between the homeowners and the design team was maintained. This ensured that any issues were promptly addressed and that the project stayed on track with the timeline and budget.

The Final Reveal
The culmination of months of planning and execution was a breathtaking kitchen that exceeded expectations. The new layout featured an open floor plan with an island at its center, providing both functionality and a gathering spot for family and friends.
Natural light flooded the space through strategically placed windows and skylights, creating an inviting ambiance. The combination of materials and finishes resulted in a cohesive design that perfectly captured the homeowners' vision.

Conclusion
This custom kitchen renovation in Lowell, MI, is a testament to what can be achieved with careful planning, creativity, and skilled execution. The project not only enhanced the home's value but also created a space where the family can enjoy countless memories for years to come.
For anyone considering a kitchen renovation, this case study serves as inspiration and proof that even the most challenging spaces can be transformed into something extraordinary with the right team and vision.
